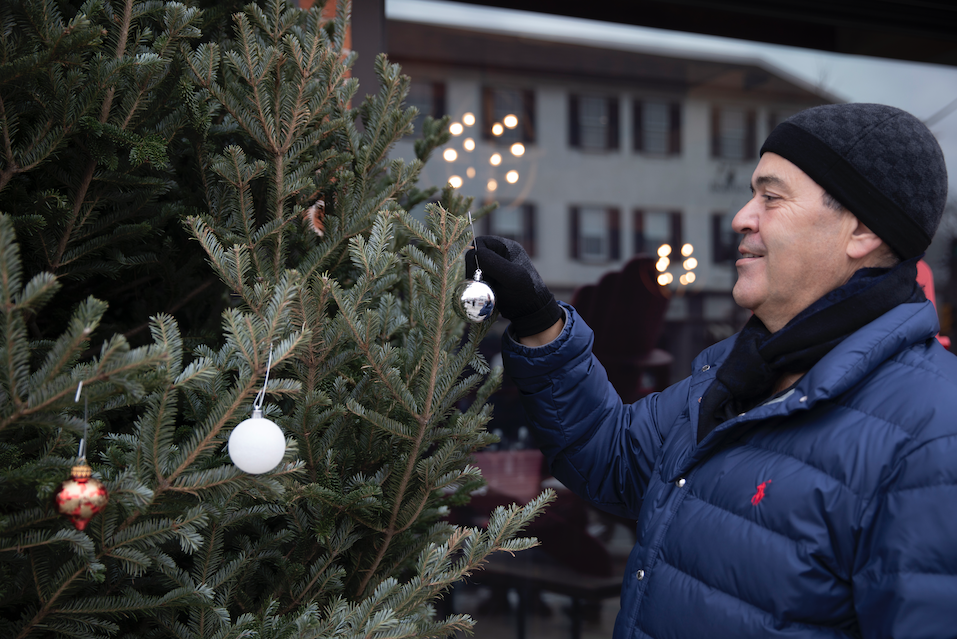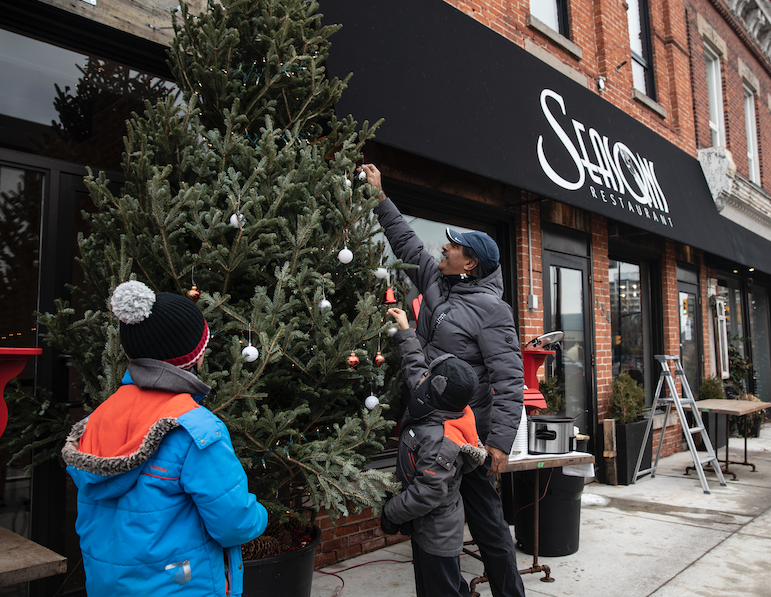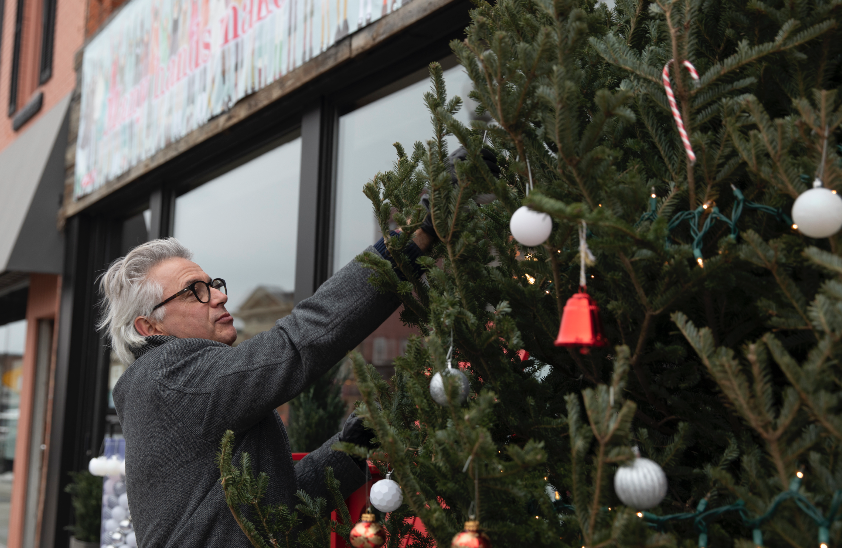
PCM Wins Best Custom Home Award of Distinction 2023
It is with immense pride and gratitude that we announce PCM, has been honored with the prestigious Best Custom Home Award of Distinction.
From the initial concept to the final nail, our team of skilled architects, designers, and craftsmen collaborate closely with our clients, ensuring that every aspect of the project aligns with their desires and exceeds their expectations. We embrace challenges as opportunities for innovation, pushing boundaries to create bespoke solutions that elevate the ordinary to the extraordinary.
The award serves as a testament to our unwavering commitment to excellence and our dedication to bringing our clients’ visions to life. At PCM, we believe that every home should be as unique as its occupants, blending functionality with aesthetics to craft living spaces that inspire and endure.
This award-winning custom home stands as a showcase of our craftsmanship and ingenuity, embodying our core values of quality, integrity, and excellence. It is a testament to the trust our clients place in us and the dedication of our team to delivering unparalleled results, no matter the scope or complexity of the project.
As we celebrate this remarkable achievement, we extend our heartfelt thanks to our clients for entrusting us with their dreams, to our partners and suppliers for their unwavering support, and to the judging panel for recognizing our commitment to raising the bar in custom home construction.

See more on this one-of-a-kind dream home here https://www.pcmnow.com/homes-1/2023-Princess-Margaret–Oakville-Show-Home








![outdooreditorialPCM[10273]_Page_1 seemless-integration](https://mockup.pcmnow.com/wp-content/uploads/2023/07/outdooreditorialPCM10273_Page_1.jpg)
![outdooreditorialPCM[10273]_Page_2](https://mockup.pcmnow.com/wp-content/uploads/2023/07/outdooreditorialPCM10273_Page_2.jpg)





















